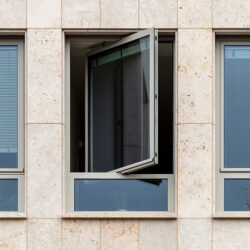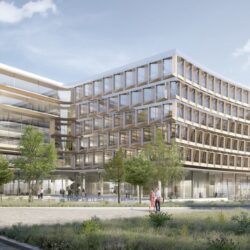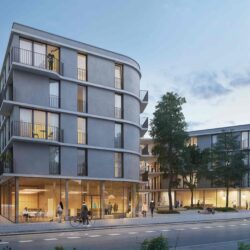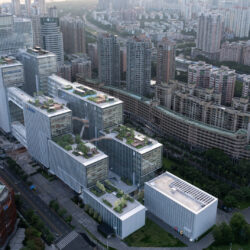North Vocational Training Centre
Darmstadt, 2018
Ongoing project
Schools/educational facilities wulf architekten
A major refurbishment of the 1970s building complex began in summer 2018 – based on plans by wulf Architekten, under the site management of schneider+schumacher Bau- und Projektmanagement GmbH.
Work to all three blocks, which are successively undergoing transformation, is on going. It involves gutting the buildings, removing contaminated materials and demolition work, followed by work on the facades and interiors. The façade and the striking shed roof will be clad in metal and numerous rooflights will create a light-filled learning environment, with spaces distributed in a split-level arrangement. The site will eventually accommodate some 5,500 students from three different vocational training centres. Simultaneously, the vocational school centre will be extended with a new canteen building of some 3,500 square metres. The design by wulf architekten has a jagged glass facade combined with metal cladding.
Photos: Markus Guhl
Technical details:
Service phases (HOAI): 8-9Typology: Schools/educational facilities
Client: Darmstädter Stadtentwicklungs GmbH & Co. KG (DSE)
Projektleitung Baumanagement: Sven Gutjahr
Team: Quentin Ferry, Magdalena Jakubowska, Chiara Frey, Anke Siegmund, Julia Steinke, Uta Lippold
Gross floor area: 26.315 m²







